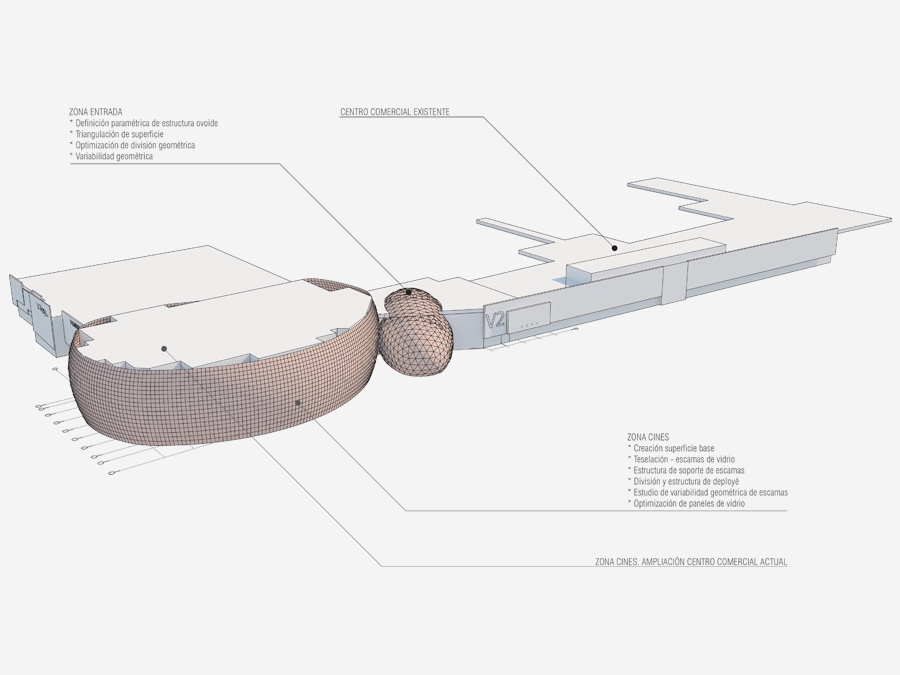
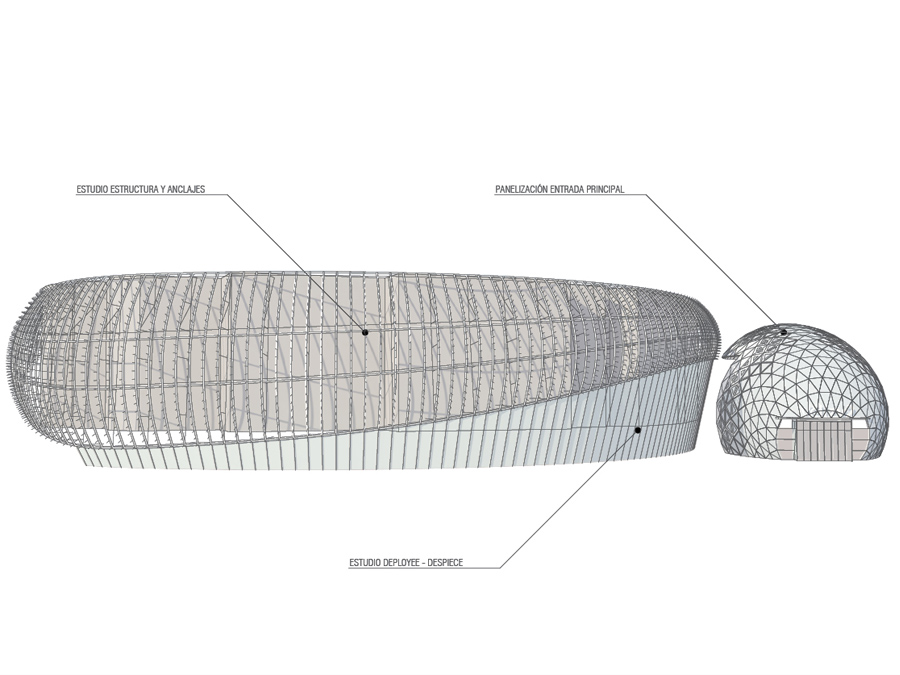
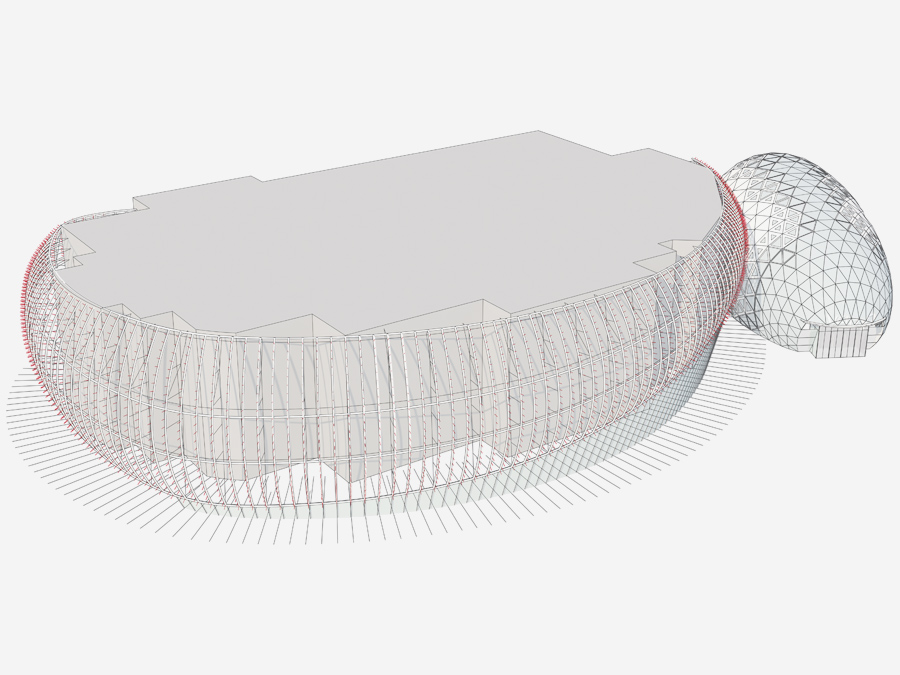
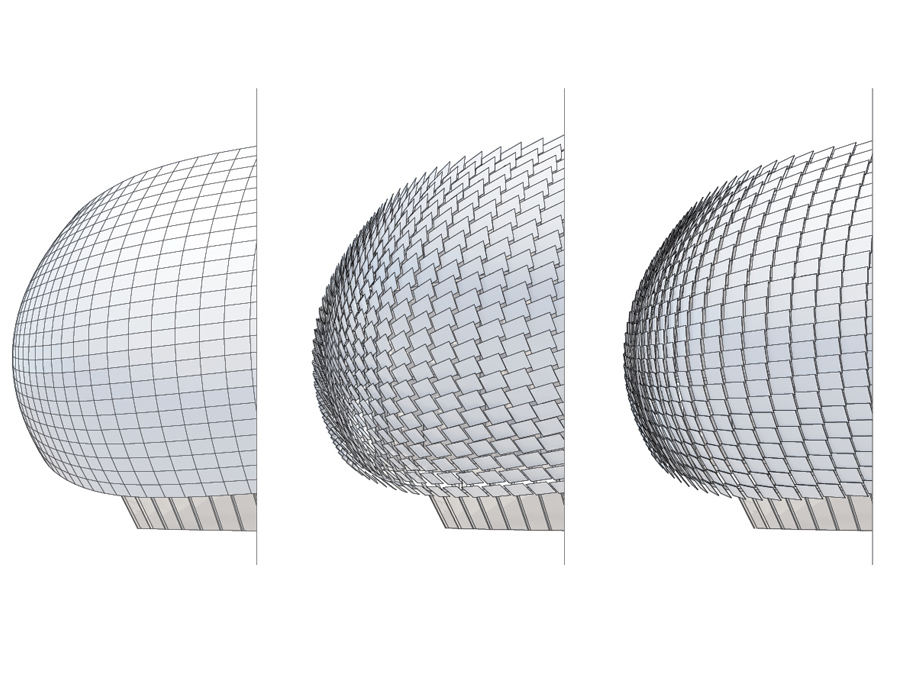
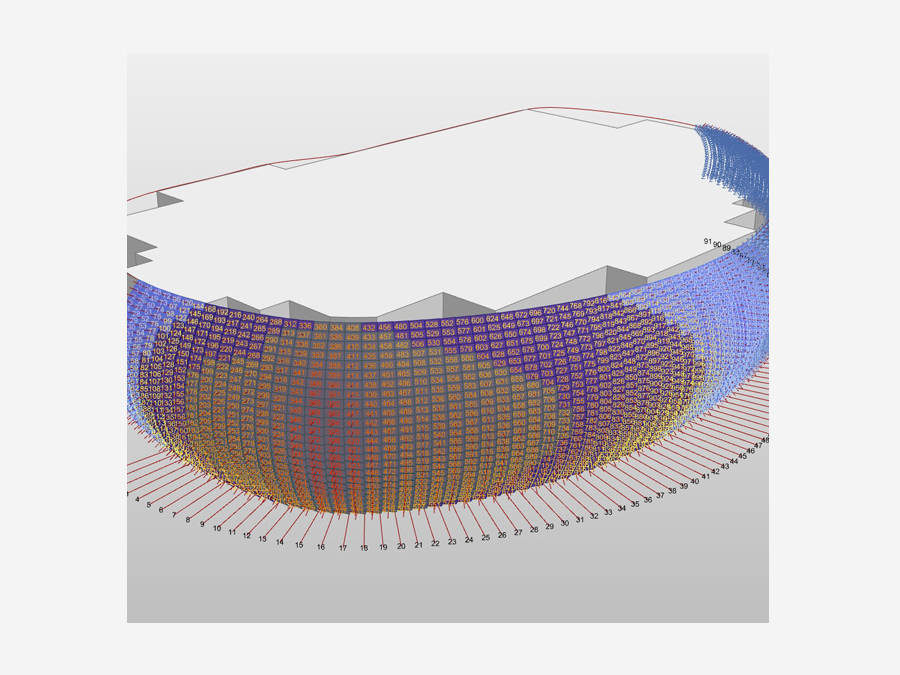
This assignment by L35 consisted in the development of a parametric system that would solve the geometry of two volumes of the Velizy2 Shopping Center extension: the cinema complex and the entrance to the shopping center. The cinema complex is a large concrete box that had to be covered with a façade made up of rectangular pieces of glass. For this area, a parametric system was developed to solve the structure, the tessellation of the glass, and the location of the anchors. Variations were made from the system to meet the engineering requirements (Viry-Group). As for the entrance to the shopping center, a parametric system was made in parallel to triangulate this new entrance. Based on the idea of an ovoid, a system was designed that would allow variations at a global level (radii in plant and section) and variations in the triangulation of the glass and the structure that make up the volume.