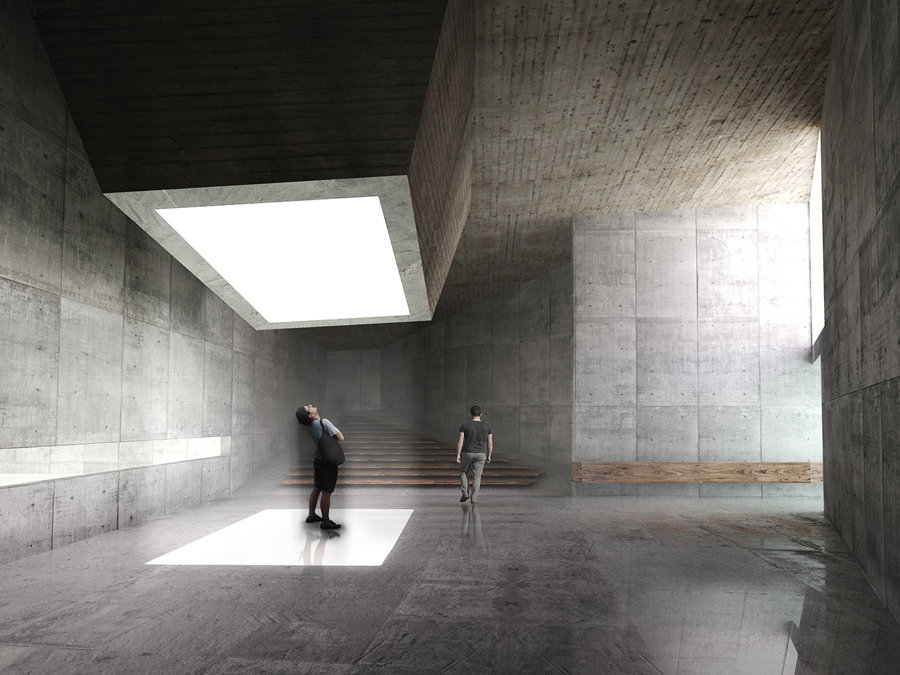
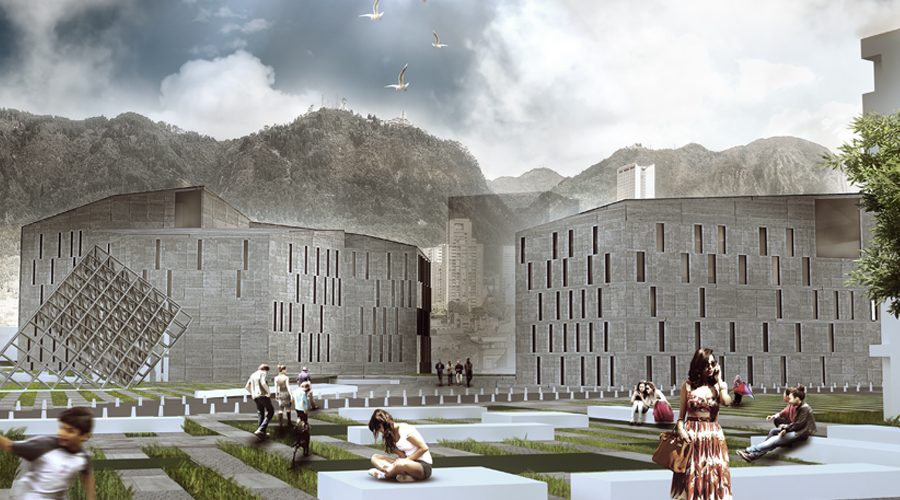
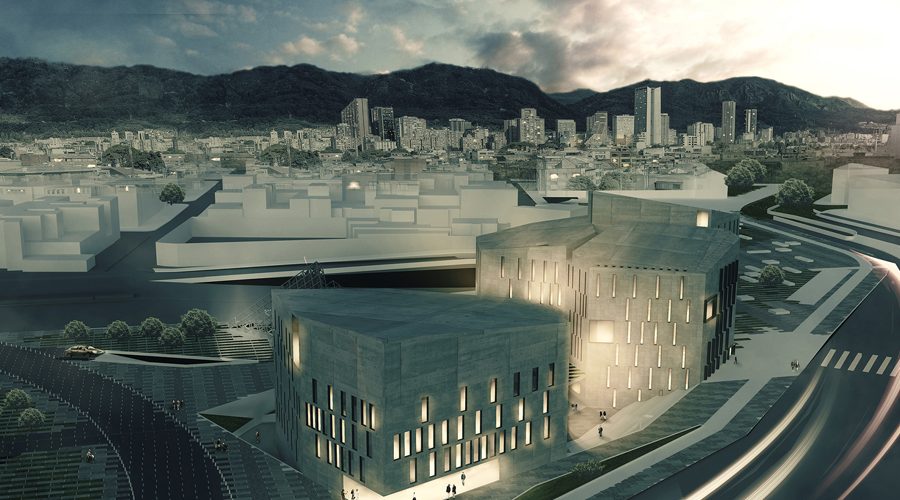
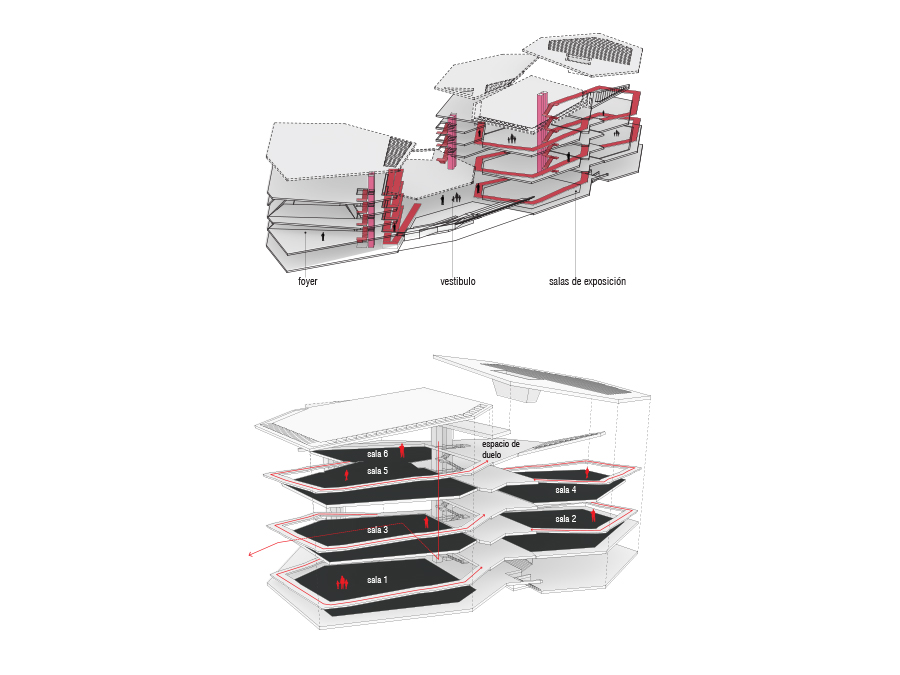
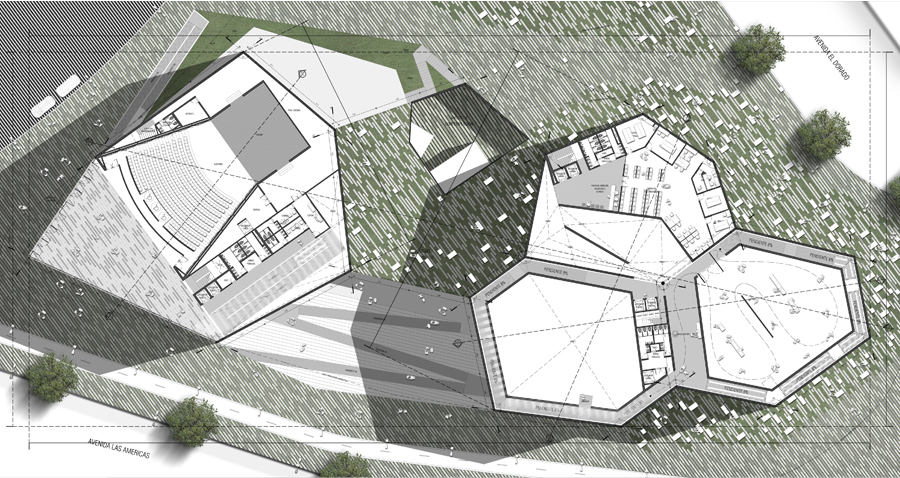
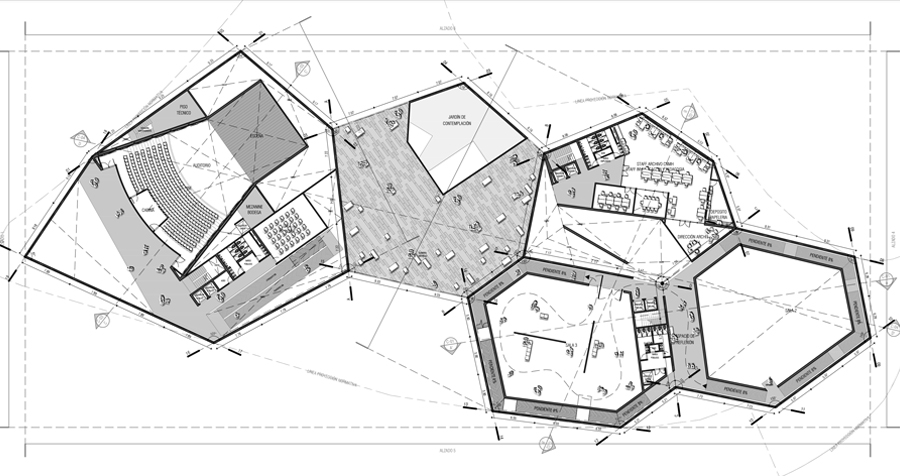
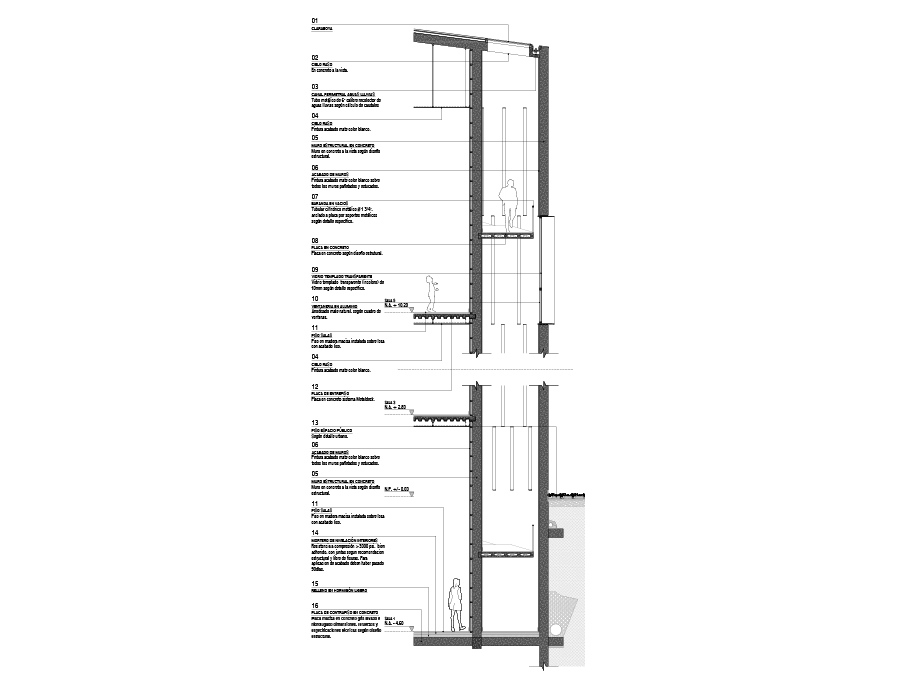
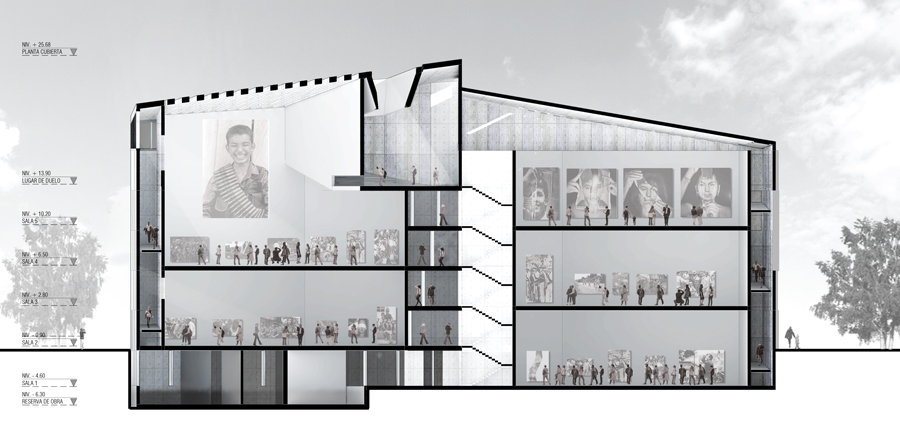
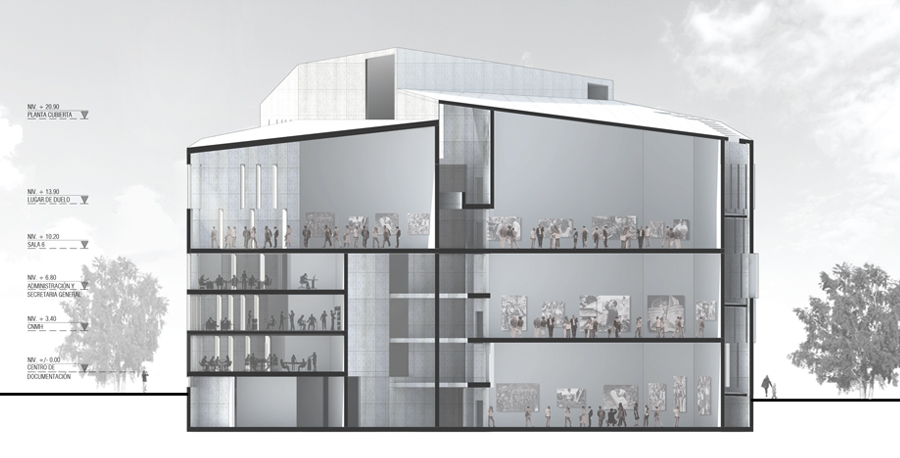
The project stems from an in-depth analysis of the program and from the differentiation of the two programs that occupy the majority of the area: the auditorium and the exhibition rooms. The separation of the auditorium and the rooms provides an independent entrance to the former, which can thus function autonomously. The administrative area houses another volume that is attached to the exhibition rooms, while the classrooms are located above the auditorium. From the foyer, at a height of -4.60, one can access three vertical circulations and ramps that distribute the administrative area, the exhibition rooms and the auditorium. Special importance is given to the ramp that surrounds the exhibition halls. Circulation spaces, thus, become an extension of the spaces for reflection located between the halls.