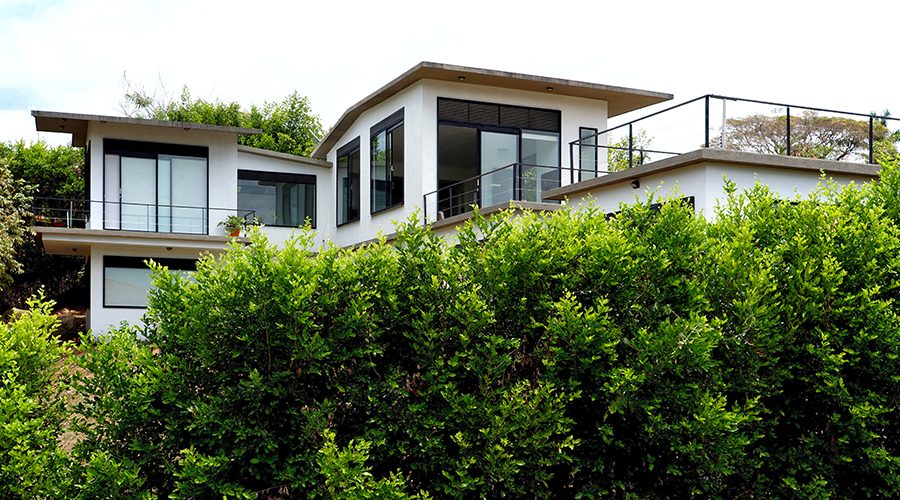
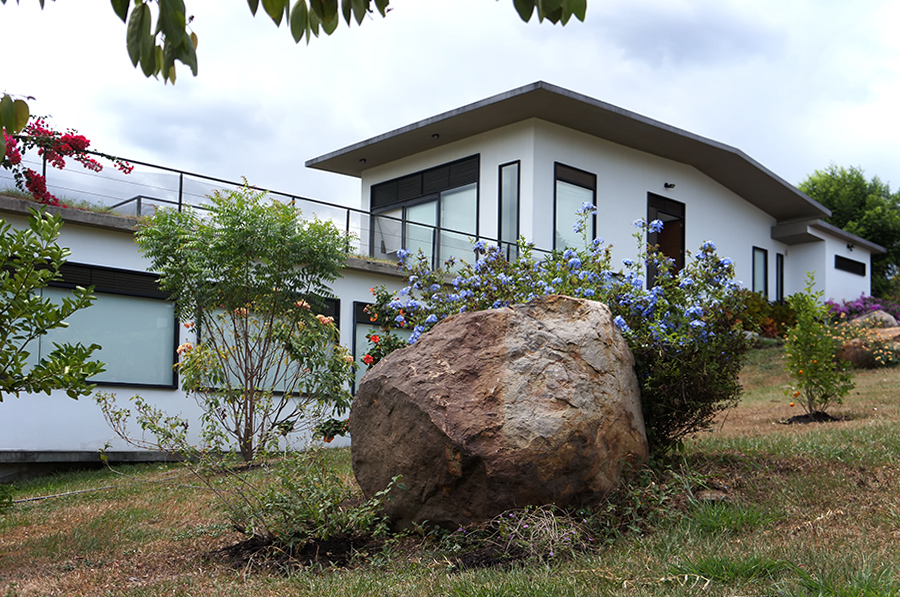
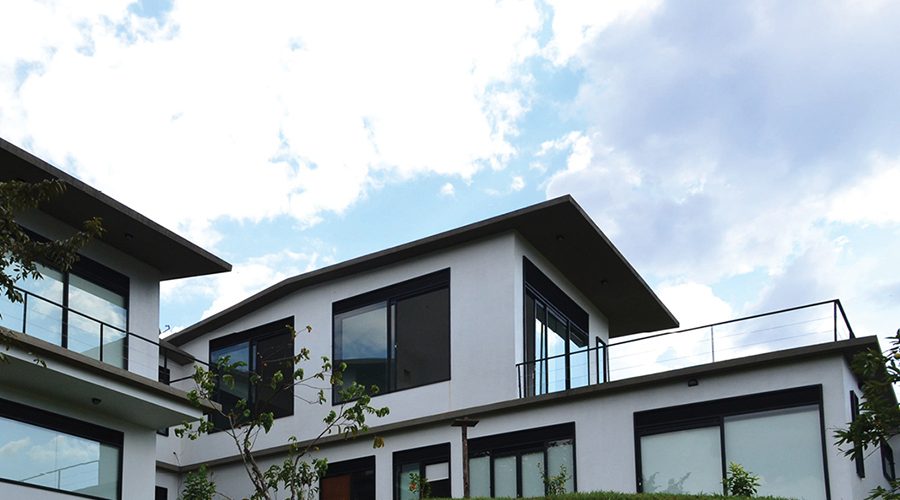
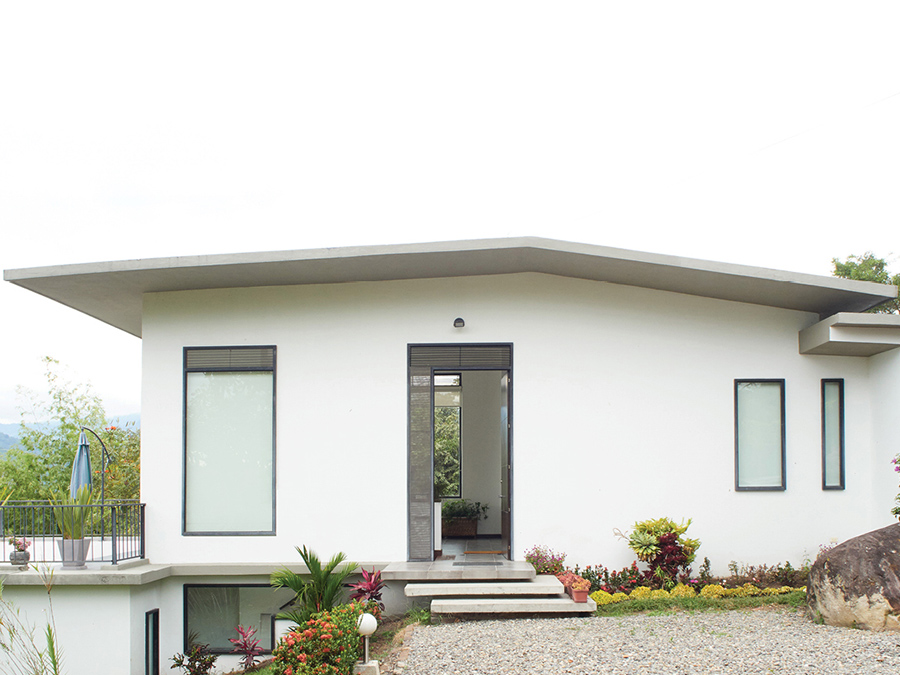
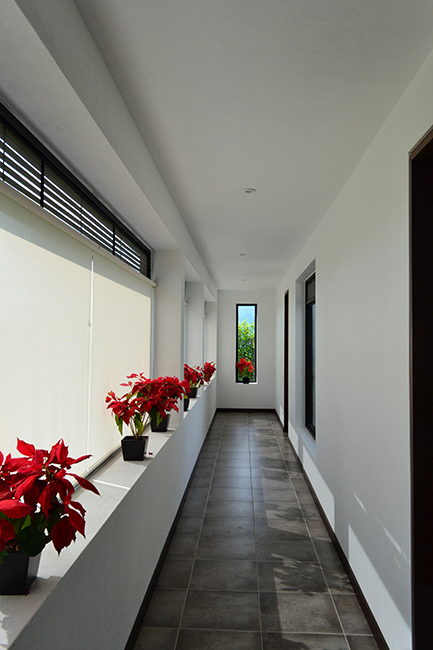
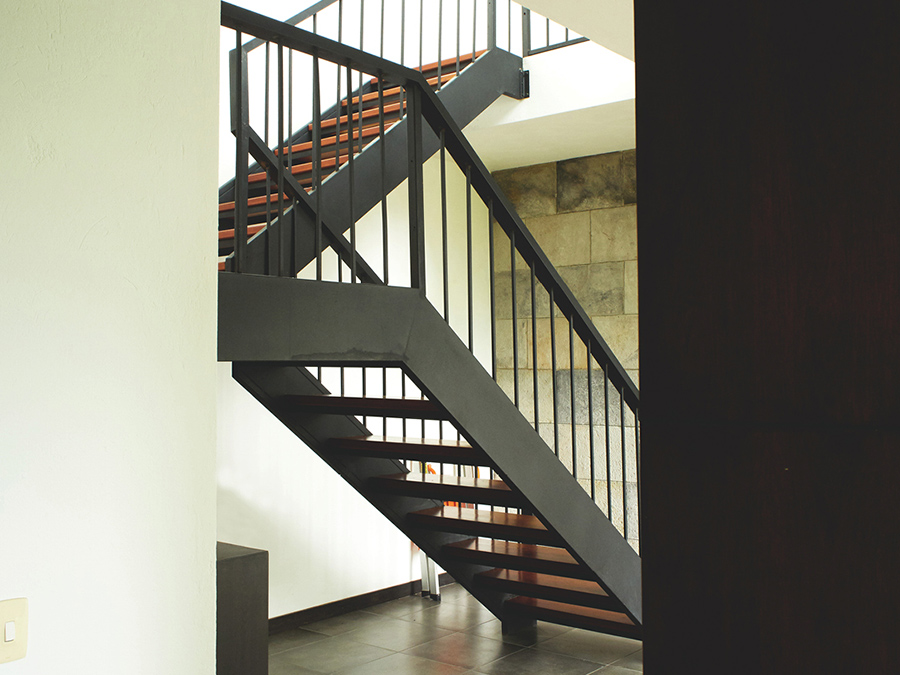
The house is divided into two blocks taking advantage of the topographical conditions of the site. In the social area, the roof over the guest rooms was used to create a green cover that helps the climate conditioning of the rooms. To avoid artificial air conditioning, the roof of the house has a height between 3.50 and 4.00 meters. A vernacular solution called “anjeos” (small meshes that allow natural ventilation) avoids the need for air conditioning and reduces the humidity of the area where the house is located.